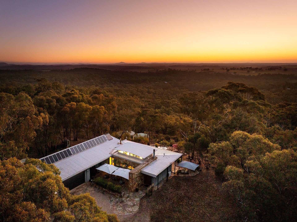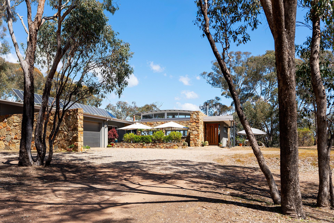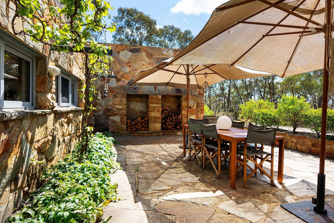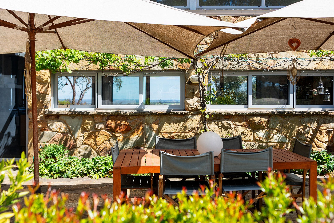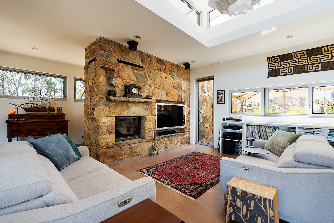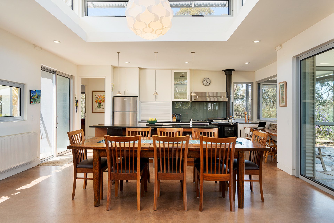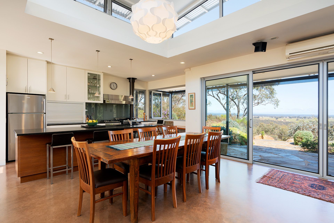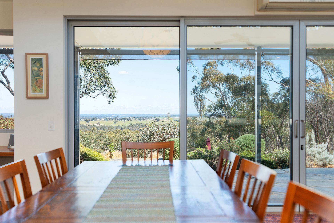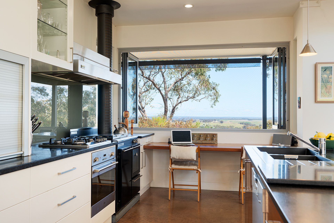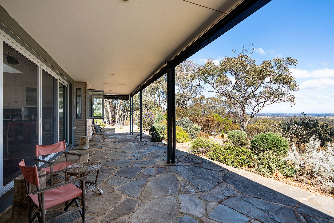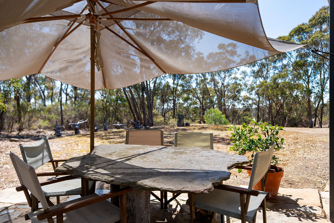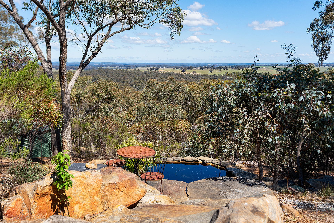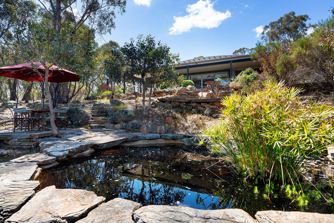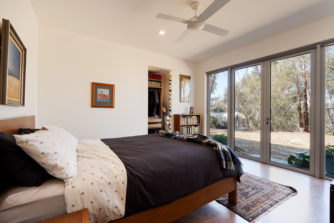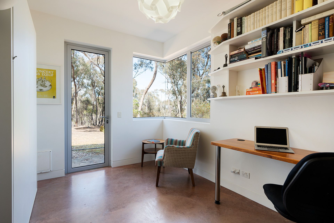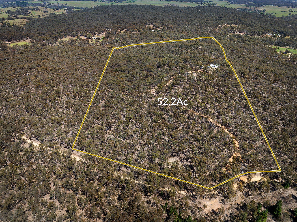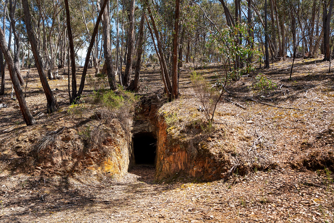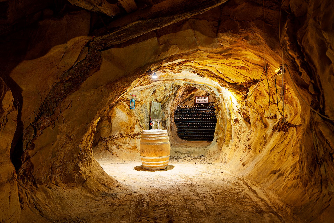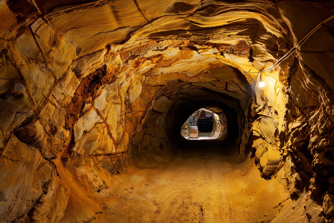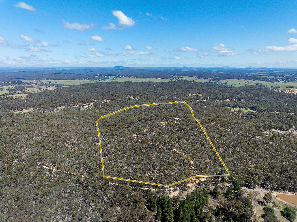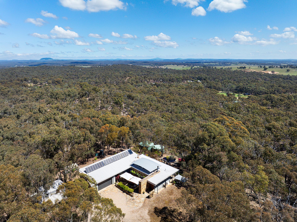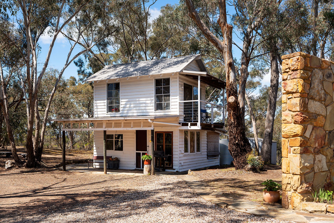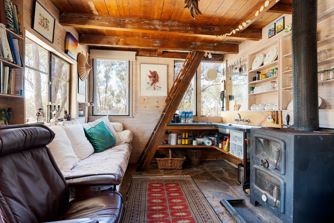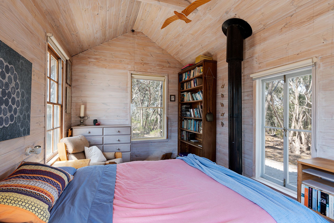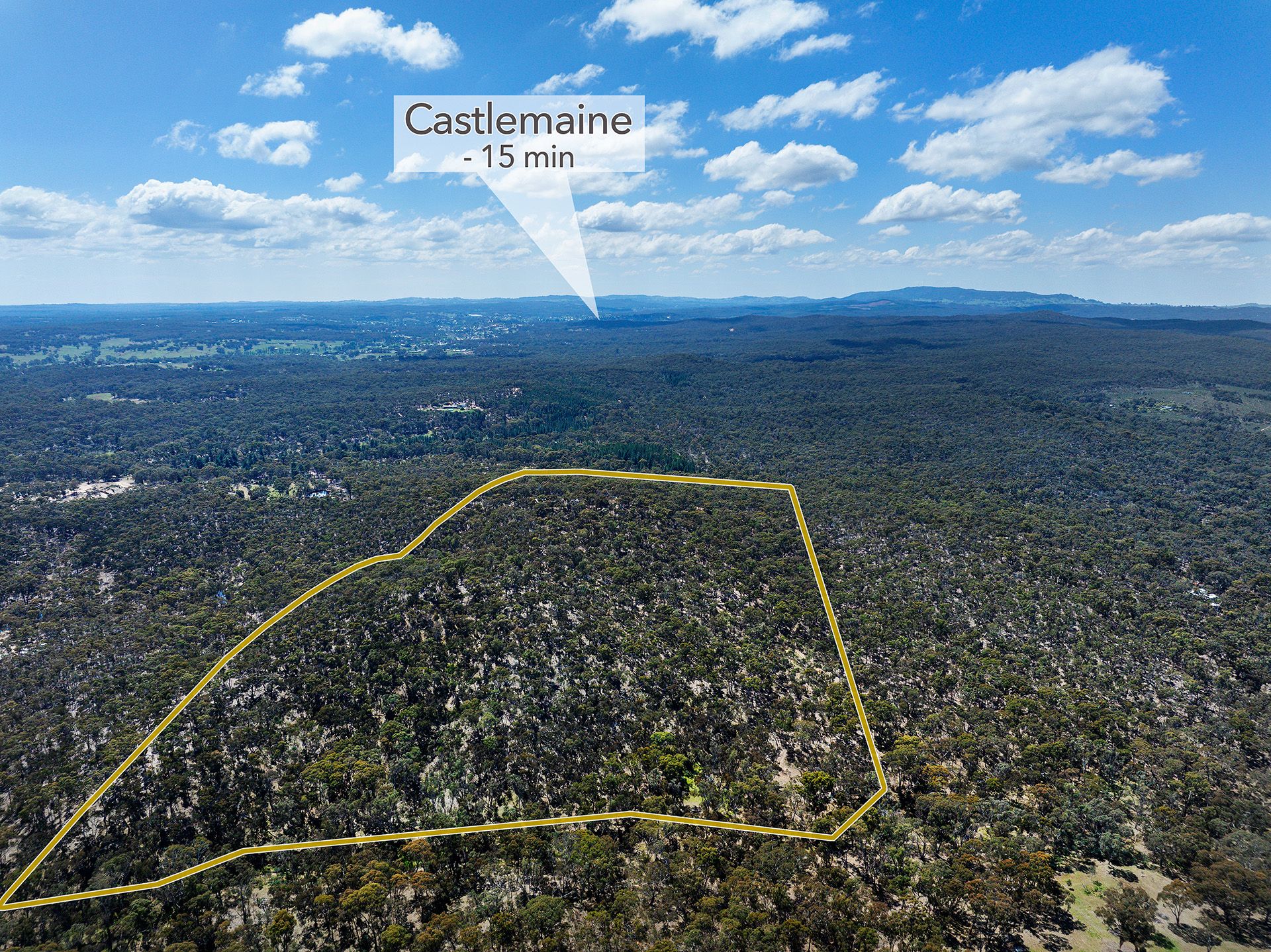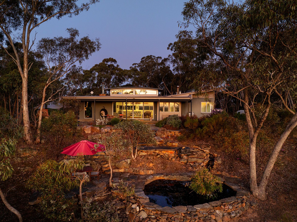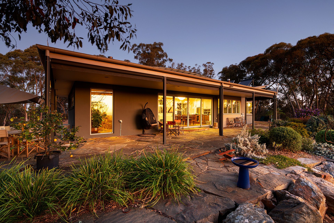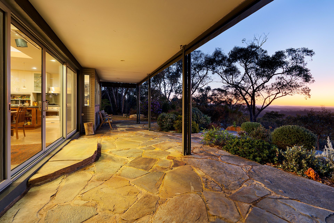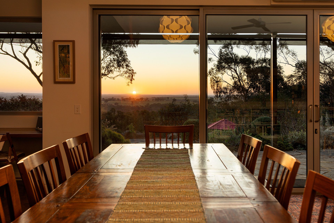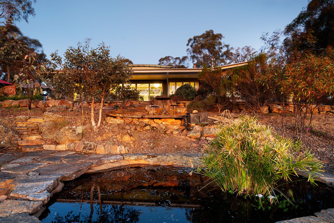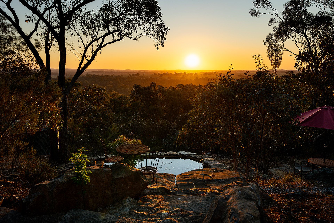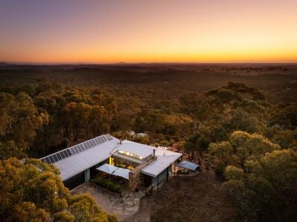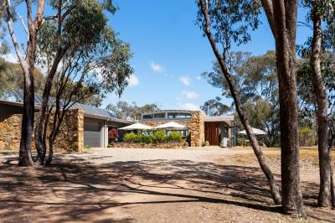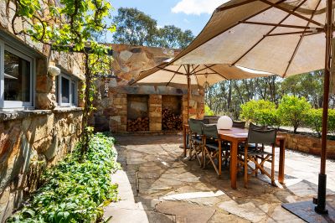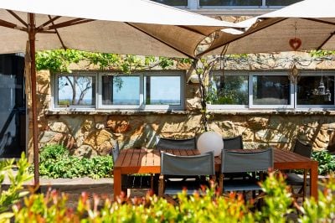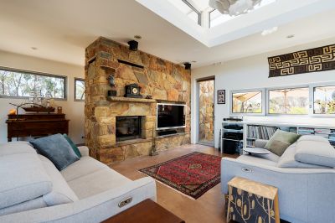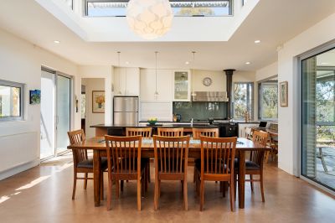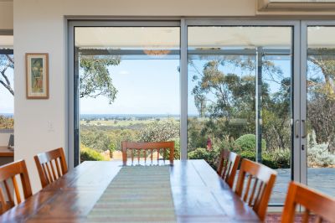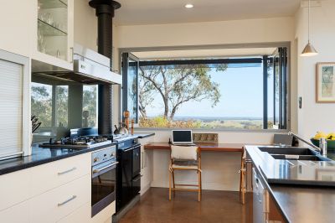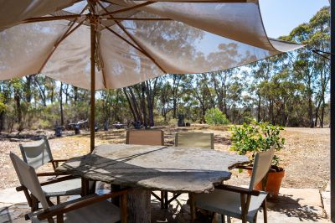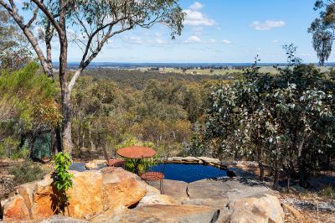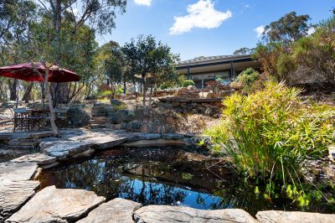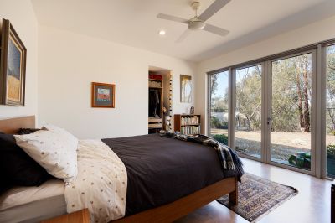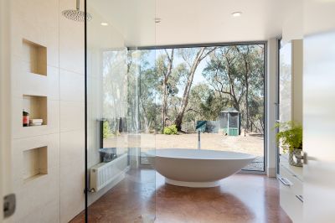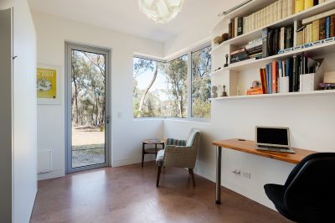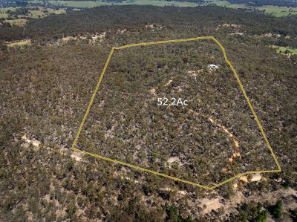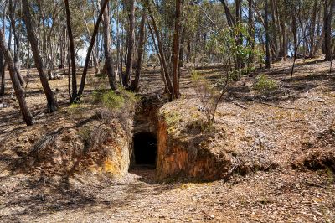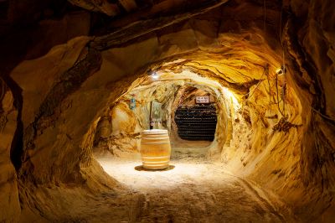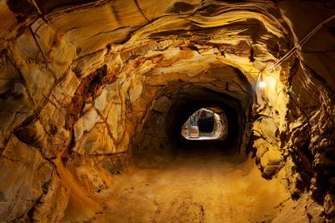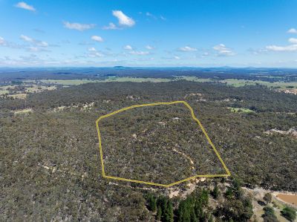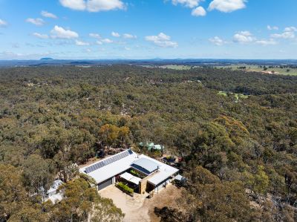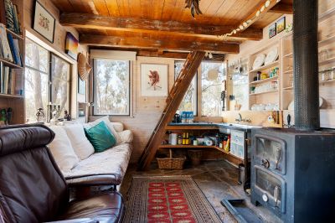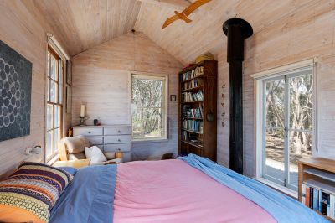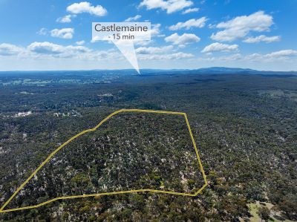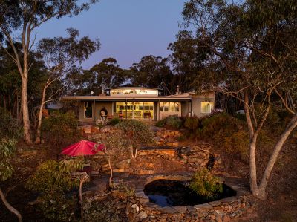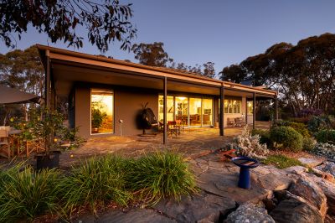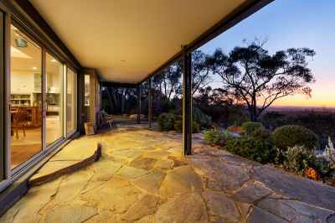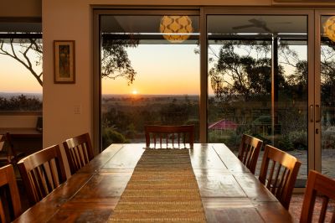119 Rabbages Road Yapeen VIC
- 3
- 2
- 2
Mopoke Hill
An unexpected find with near-perfect 360-degree views of the surrounding landscape stretching to the Pyrenees and beyond is this architecturally designed off-grid home on 52.2 acres (approx) of private bushland, with remnants of a rich gold rush history that adds character and intrigue to the landscape. Hidden within the property is a spectacularly restored mine tunnel with a wine cellar, perfect for wine enthusiasts or as a unique entertainment space. Set atop a private hilltop, this exceptional property combines modern luxury with eco-design, all within a 15-minute drive of Castlemaine, 25 minutes to Daylesford and an hour and 40-minute drive of Melbourne.
Built with stone sourced from the property, this carefully designed home seamlessly integrates with its natural surroundings. The open-plan layout seamlessly merges the living, dining, and kitchen areas, creating a spacious and inviting environment. Large windows frame breathtaking views of the Pyrenees and Mount Beckworth, while a striking stone wall connects indoor and outdoor spaces, anchored by a Cheminees Philippe solid wood heater. The clerestory windows elevate the dining area, highlighting the subtly curved ceiling. The contemporary kitchen features a gas cooktop with an under-mount oven, a Stirling Thermalux solid wood stove and a Miele dishwasher. The island bench with a stone top offers bar-style seating. An appliance cupboard keeps the space organised, and the breakfast bar opens up to an indoor/outdoor servery window, seamlessly connecting to the outside. Sliding doors lead to a west-facing stone-paved terrace, providing an idyllic setting for entertaining or simply unwinding while enjoying breathtaking views. Whether watching the ever-changing landscape or enjoying stunning sunsets, this space invites you to embrace nature right at your doorstep. To the east is a courtyard providing a second intimate entertaining area. A tranquil retreat, its stone walls are softened by the green foliage of the Virginia creeper, ornamental grapevine and the underplanting of hellebores.
The spacious main bedroom features a walk-in robe and floor-to-ceiling windows that beautifully frame the surrounding bushland, with direct outdoor access. The second bedroom is perfect for a home office, with a built-in desk, shelving and external access. The luxurious bathroom is a stunning focal point, featuring a freestanding bath in front of a floor-to-ceiling picture window, allowing you to soak in nature. It also includes a walk-through shower with a rain shower head, a sleek wall-hung vanity, and a toilet, creating a spa-like experience. A double remote garage with drive-through accessibility has internal and external access. The garage also acts as the utility room housing the solar equipment, generator and laundry.
Eco credentials include an integrated solar system with a 24-batteries and generator backup, double glazing, solar hot water, and two water tanks (55,000 and 75,000 litres approx) for the house. Design details include shadow line detail on door frames and walls, polished concrete floor, hydronic heating fueled by the Stirling Thermalux solid wood stove, electric wall heaters, a split system, ceiling fans, concealed floor power points and external blinds to the west. The house is on bottled gas and has a gas hot water system and internet connection to the NBN.
The property features a native garden that blends harmoniously with the natural landscape, showcasing stone pathways and rock walling sourced directly from the site. A tranquil pond with a charming waterfall creates a serene atmosphere, perfect for enjoying the beautiful horizon from a private sitting area. The enclosed raised veggie garden is abundant with fresh produce, and various shedding offers storage for wood and equipment. A self-contained one-bedroom cottage is the ideal guest accommodation with a cosy living room, a Nectre Bakers Oven Wood Heater, a kitchenette, a bathroom, and stairs leading to the bedroom.
The unique wine cellar is truly a highlight. This approximately 100-meter-long horizontal mineshaft, hidden within the landscape, has been transformed into an extraordinary cellar. Its temperate and natural environment is ideal for wine, while the distinctive setting creates an unforgettable backdrop for hosting dinner parties.
Nestled within a former quarry, the 5m x 10m garage/workshop integrates seamlessly into the landscape. The property features remnants of a historic waterwheel from the McCanns Mine, a nod to the region's rich alluvial gold history. Well-maintained tracks provide convenient car access throughout the property, thoughtfully cleared of weeds and undergrowth. Two dams provide additional water for the property.
Mopoke Hill is a once-in-a-lifetime opportunity, an unexpected find you won't want to leave. This stunning 55.2-acre off-grid property offers a unique blend of natural beauty, historical significance and modern eco-comfort and design.
Due to the exceptional uniqueness of this property, all inspections are by private appointment only.
Built with stone sourced from the property, this carefully designed home seamlessly integrates with its natural surroundings. The open-plan layout seamlessly merges the living, dining, and kitchen areas, creating a spacious and inviting environment. Large windows frame breathtaking views of the Pyrenees and Mount Beckworth, while a striking stone wall connects indoor and outdoor spaces, anchored by a Cheminees Philippe solid wood heater. The clerestory windows elevate the dining area, highlighting the subtly curved ceiling. The contemporary kitchen features a gas cooktop with an under-mount oven, a Stirling Thermalux solid wood stove and a Miele dishwasher. The island bench with a stone top offers bar-style seating. An appliance cupboard keeps the space organised, and the breakfast bar opens up to an indoor/outdoor servery window, seamlessly connecting to the outside. Sliding doors lead to a west-facing stone-paved terrace, providing an idyllic setting for entertaining or simply unwinding while enjoying breathtaking views. Whether watching the ever-changing landscape or enjoying stunning sunsets, this space invites you to embrace nature right at your doorstep. To the east is a courtyard providing a second intimate entertaining area. A tranquil retreat, its stone walls are softened by the green foliage of the Virginia creeper, ornamental grapevine and the underplanting of hellebores.
The spacious main bedroom features a walk-in robe and floor-to-ceiling windows that beautifully frame the surrounding bushland, with direct outdoor access. The second bedroom is perfect for a home office, with a built-in desk, shelving and external access. The luxurious bathroom is a stunning focal point, featuring a freestanding bath in front of a floor-to-ceiling picture window, allowing you to soak in nature. It also includes a walk-through shower with a rain shower head, a sleek wall-hung vanity, and a toilet, creating a spa-like experience. A double remote garage with drive-through accessibility has internal and external access. The garage also acts as the utility room housing the solar equipment, generator and laundry.
Eco credentials include an integrated solar system with a 24-batteries and generator backup, double glazing, solar hot water, and two water tanks (55,000 and 75,000 litres approx) for the house. Design details include shadow line detail on door frames and walls, polished concrete floor, hydronic heating fueled by the Stirling Thermalux solid wood stove, electric wall heaters, a split system, ceiling fans, concealed floor power points and external blinds to the west. The house is on bottled gas and has a gas hot water system and internet connection to the NBN.
The property features a native garden that blends harmoniously with the natural landscape, showcasing stone pathways and rock walling sourced directly from the site. A tranquil pond with a charming waterfall creates a serene atmosphere, perfect for enjoying the beautiful horizon from a private sitting area. The enclosed raised veggie garden is abundant with fresh produce, and various shedding offers storage for wood and equipment. A self-contained one-bedroom cottage is the ideal guest accommodation with a cosy living room, a Nectre Bakers Oven Wood Heater, a kitchenette, a bathroom, and stairs leading to the bedroom.
The unique wine cellar is truly a highlight. This approximately 100-meter-long horizontal mineshaft, hidden within the landscape, has been transformed into an extraordinary cellar. Its temperate and natural environment is ideal for wine, while the distinctive setting creates an unforgettable backdrop for hosting dinner parties.
Nestled within a former quarry, the 5m x 10m garage/workshop integrates seamlessly into the landscape. The property features remnants of a historic waterwheel from the McCanns Mine, a nod to the region's rich alluvial gold history. Well-maintained tracks provide convenient car access throughout the property, thoughtfully cleared of weeds and undergrowth. Two dams provide additional water for the property.
Mopoke Hill is a once-in-a-lifetime opportunity, an unexpected find you won't want to leave. This stunning 55.2-acre off-grid property offers a unique blend of natural beauty, historical significance and modern eco-comfort and design.
Due to the exceptional uniqueness of this property, all inspections are by private appointment only.
Property Information
-
Residential Sale
-
$1,750,000-$1,850,000
-
House
-
52.2 Acres

