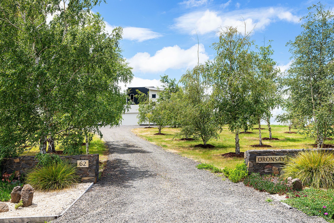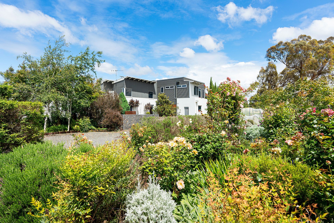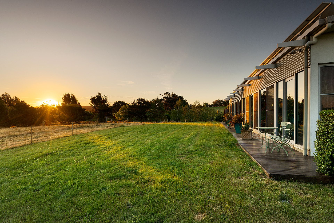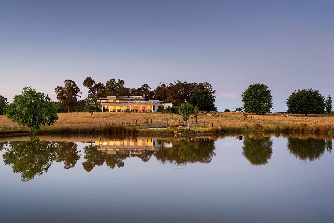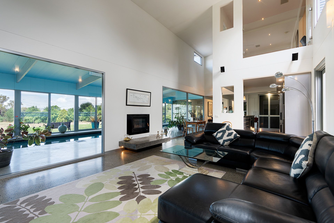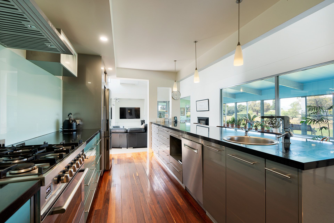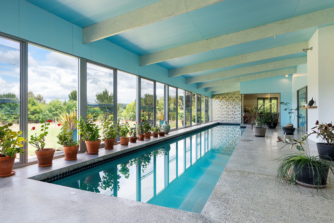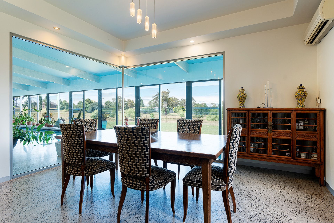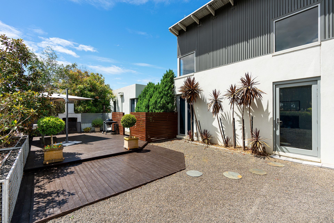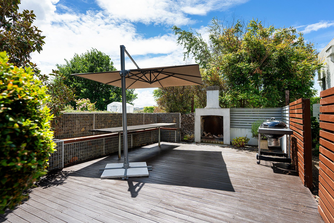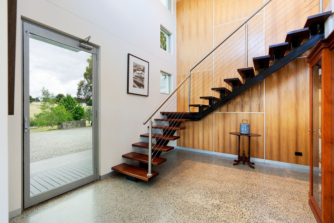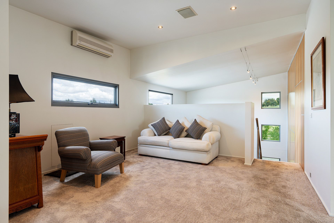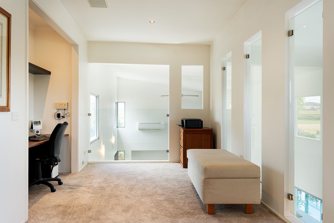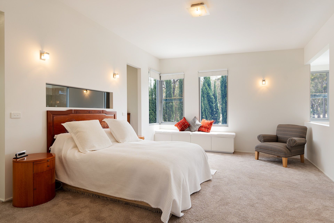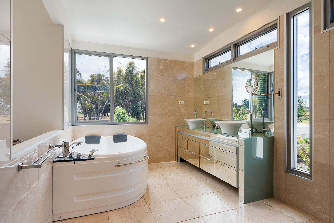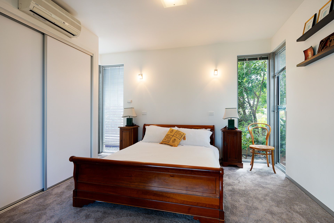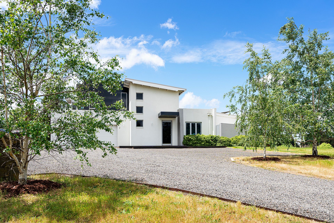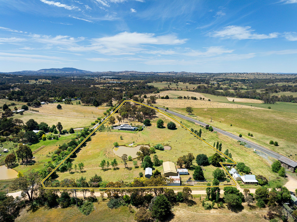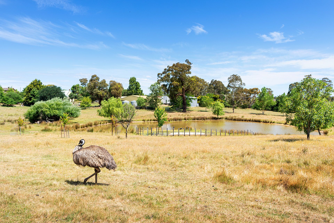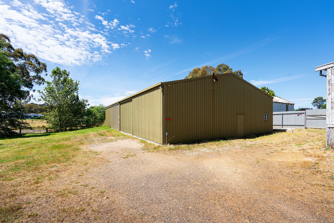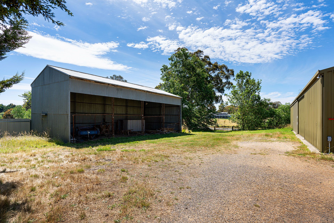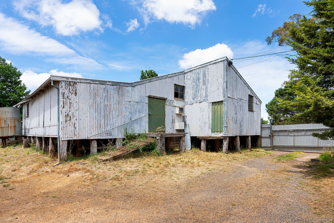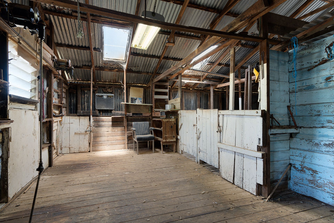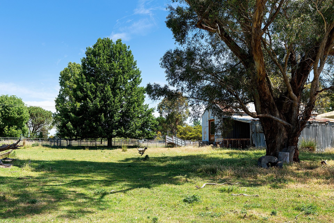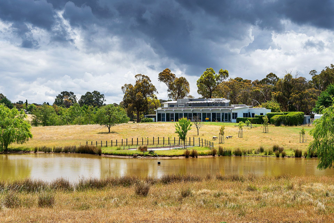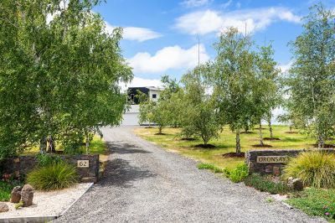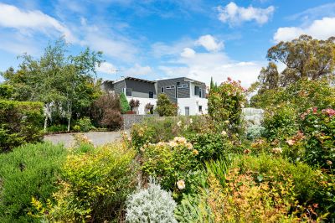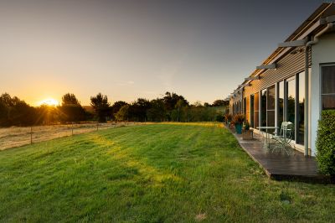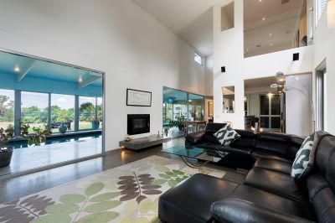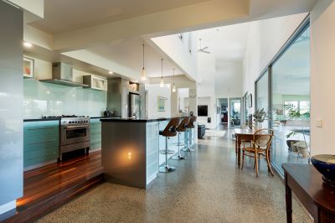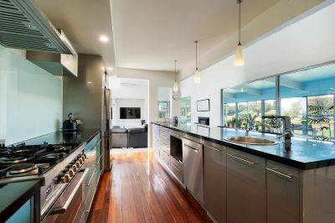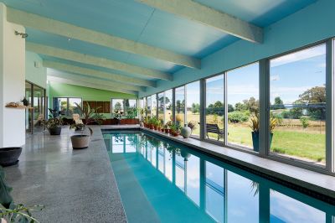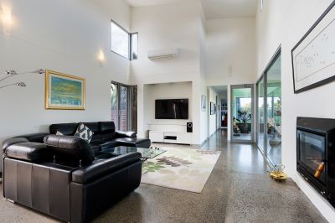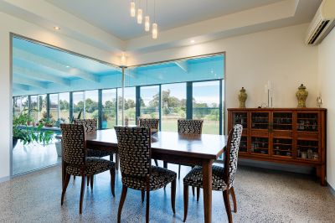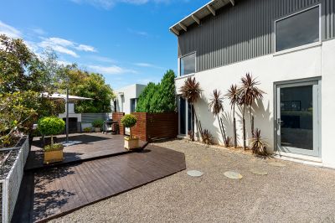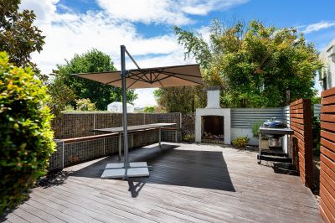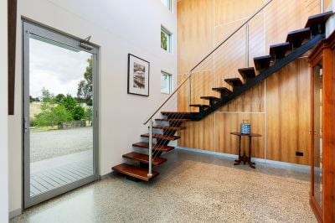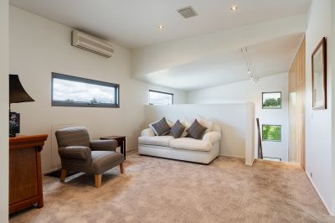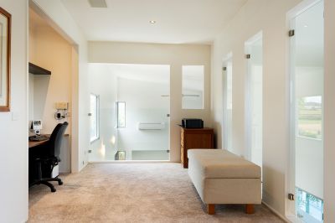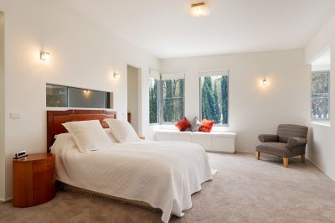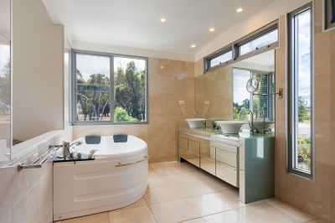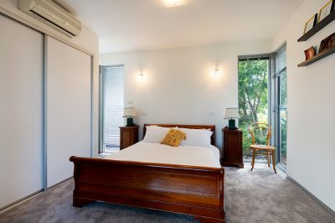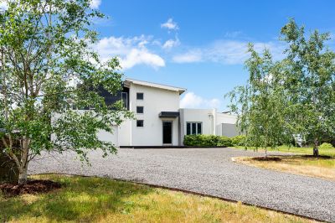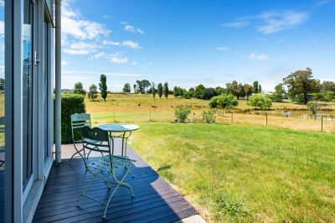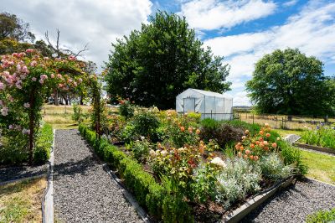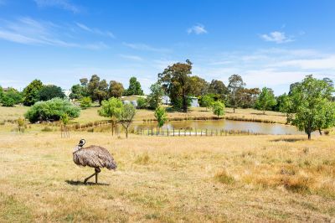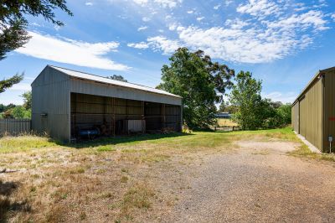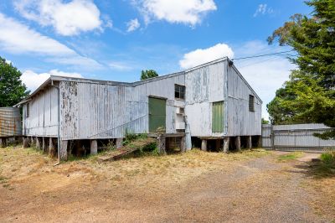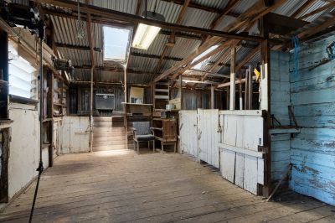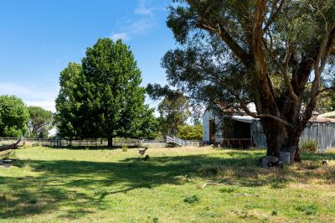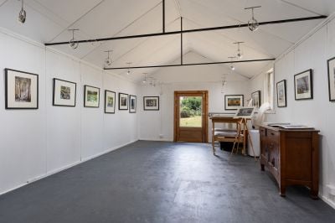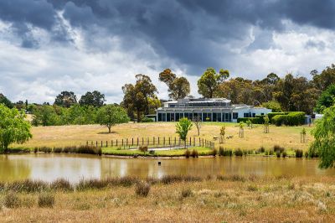62 Potts Road Taradale VIC
- 3
- 2
- 6
"Oronsay"
Sited within the beautiful countryside of Taradale, this property is country luxury at its finest. Contemporary in design, the three-bedroom home sits within 16.3 acres (approx) of an undulating quintessential rural landscape dotted with ancient oak trees, green pasture, a 100-year-old working shearing shed, and a touch of indulgence, an 18m heated indoor swimming pool. Located 1km from the pretty township of Taradale, a 15-minute drive to Kyneton and Castlemaine for retail and amenities, 28 minutes to Daylesford and an easy 1-hour commute from Melbourne. "Oronsay" is your escape to the country in style and luxury.
Upon arrival, a planting of silver birches greets you as the driveway leads to the crisp white house offset by striking black tiles. The floorplan features a double-storey height entry with a bespoke wood panel wall and stairs leading to the second level. The dining with wall-to-wall glass overlooks the pool and out to the countryside, and the sleek kitchen provides an ILVE freestanding gas cooktop with an oven and a dishwasher, with stone benchtops allowing for additional bar-style seating. The living opens up to a double-height ceiling with a solid wood heater, exterior access to a north-facing 9.5m x 4.4m entertaining deck complete with an open fireplace, internal access to the indoor pool and a hallway that leads to two bedrooms with built-in robes and a bathroom with a shower, vanity and a toilet. A powder room off the kitchen leads to the 6.9m x 7.1m secure garage and laundry with exterior access. Dominating the home is the stunning 18m indoor swimming pool. Glass walls enable a view of the pool from the dining room, the kitchen and the living room. Heated by solar and electricity, the pool room overlooks the beautiful Taradale countryside, with exterior access to a southwest-facing private deck and a lawn area with views of the dam and surrounding paddock. The second level provides a private retreat with a sitting room and office space, and the main bedroom with a walk-in robe and a spacious ensuite with stone tiles, a walk-in shower, a spa bath, a mirrored vanity with double basins and a separate toilet. Design details include a 10kW solar system with a battery backup, underfloor heating, concrete flooring in the main living areas, comfort glass, split systems, and ceiling fans. The property is on bottled gas with 3 x 20,000-litre tanks providing water with a backup connection to Coliban mains water.
The 16.3 acres (approx) property provides fenced paddocks, a heart-shaped dam, an irrigated garden with formal hedging, a collection of roses, raised veggie gardens and wicking beds. The acreage includes a charming 100-year-old working shearing shed, a 12m x 24m garage with power, water, and a toilet, a 6.3m x 13.8m machinery shed, and the original grain shed now used as a gallery and studio space.
For the ultimate escape to the country, "Oronsay" is the complete package in style and luxury, a perfect blend of contemporary comfort with old-world charm and a quintessential rural landscape.
Selling as Agents in Conjunction: Helen Jens, Ray White Kyneton - 0404834926
Upon arrival, a planting of silver birches greets you as the driveway leads to the crisp white house offset by striking black tiles. The floorplan features a double-storey height entry with a bespoke wood panel wall and stairs leading to the second level. The dining with wall-to-wall glass overlooks the pool and out to the countryside, and the sleek kitchen provides an ILVE freestanding gas cooktop with an oven and a dishwasher, with stone benchtops allowing for additional bar-style seating. The living opens up to a double-height ceiling with a solid wood heater, exterior access to a north-facing 9.5m x 4.4m entertaining deck complete with an open fireplace, internal access to the indoor pool and a hallway that leads to two bedrooms with built-in robes and a bathroom with a shower, vanity and a toilet. A powder room off the kitchen leads to the 6.9m x 7.1m secure garage and laundry with exterior access. Dominating the home is the stunning 18m indoor swimming pool. Glass walls enable a view of the pool from the dining room, the kitchen and the living room. Heated by solar and electricity, the pool room overlooks the beautiful Taradale countryside, with exterior access to a southwest-facing private deck and a lawn area with views of the dam and surrounding paddock. The second level provides a private retreat with a sitting room and office space, and the main bedroom with a walk-in robe and a spacious ensuite with stone tiles, a walk-in shower, a spa bath, a mirrored vanity with double basins and a separate toilet. Design details include a 10kW solar system with a battery backup, underfloor heating, concrete flooring in the main living areas, comfort glass, split systems, and ceiling fans. The property is on bottled gas with 3 x 20,000-litre tanks providing water with a backup connection to Coliban mains water.
The 16.3 acres (approx) property provides fenced paddocks, a heart-shaped dam, an irrigated garden with formal hedging, a collection of roses, raised veggie gardens and wicking beds. The acreage includes a charming 100-year-old working shearing shed, a 12m x 24m garage with power, water, and a toilet, a 6.3m x 13.8m machinery shed, and the original grain shed now used as a gallery and studio space.
For the ultimate escape to the country, "Oronsay" is the complete package in style and luxury, a perfect blend of contemporary comfort with old-world charm and a quintessential rural landscape.
Selling as Agents in Conjunction: Helen Jens, Ray White Kyneton - 0404834926
Property Information
-
Residential Sale
-
$1,735,000
-
House
-
440 sqm
-
16.3 Acres
-
5



