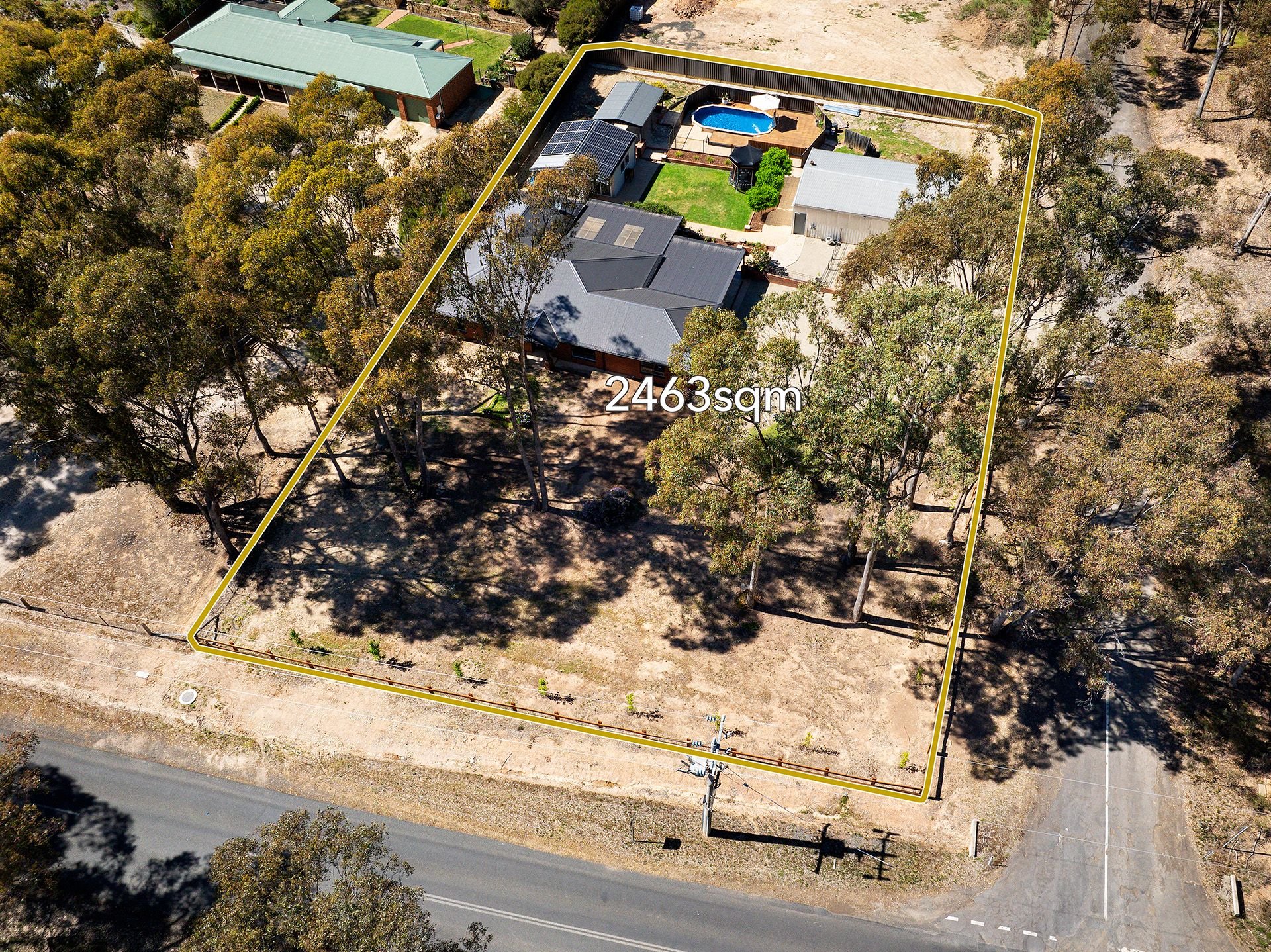69 Princess Street Campbells Creek VIC
- 5
- 2
- 3
Spacious Living Awaits
Quietly located on a corner allotment with the songs of birds and a serene bush outlook, this 2463 sqm (approx) well-presented property offers spacious living inside and out! The five-bedroom home is a 7-minute drive to Castlemaine, where you can enjoy a variety of retail options, amenities, and a convenient train service to Melbourne or Bendigo. Closer to home, Campbells Creek offers a welcoming community with a primary school, post office, the charming Five Flags Hotel, and the delightful Five Flags Merchants Cafe.
The brick veneer home features a front-facing and north-facing living space with storage and windows framing a bush outlook, a spacious dining area leads to the well-appointed kitchen with a wrap-around stone bench that allows for bar-style seating, a 900mm freestanding gas cooktop with an oven, a dishwasher, plenty of storage with soft closed drawers and a butlers pantry with fridge space and external access. A sliding door opens to a 7.8m x 4.9m alfresco area, perfect for entertaining family and friends throughout the year. The spacious home has five generous bedrooms. The main has a walk-in robe, a split system and an ensuite with a shower, a vanity and a toilet. Three further bedrooms have built-in robes, and the fifth bedroom with built-in robes is ideal for a teenager retreat or second living space. A contemporary bathroom has a back-to-wall bath, a shower, a vanity and a separate toilet, the laundry provides plenty of bench space and storage with easy external access. Additional details include a solar system 6Kw with a 4.5 battery, ducted heating, split systems and ceiling fans.
But wait there's more! A 6.1m x 5m independent studio with walk-in storage, a split system, and a ceiling fan is ideal as a home office, teenage retreat, kids' playroom or convert into a multi-generational living space. To entertain the kids there is a 7.5m x 3.6m above-ground pool with decking and a 3.9m x 5.9m covered large sand pit that could be transformed into another entertaining area. The property also includes an 11.8m x 7.1m garage roller door access with a sliding door and a 5.6m x 6.5m 2-car carport with internal access.
With all the hard work done, this home is move-in ready. Experience the perfect blend of spacious living and serene surroundings.
The brick veneer home features a front-facing and north-facing living space with storage and windows framing a bush outlook, a spacious dining area leads to the well-appointed kitchen with a wrap-around stone bench that allows for bar-style seating, a 900mm freestanding gas cooktop with an oven, a dishwasher, plenty of storage with soft closed drawers and a butlers pantry with fridge space and external access. A sliding door opens to a 7.8m x 4.9m alfresco area, perfect for entertaining family and friends throughout the year. The spacious home has five generous bedrooms. The main has a walk-in robe, a split system and an ensuite with a shower, a vanity and a toilet. Three further bedrooms have built-in robes, and the fifth bedroom with built-in robes is ideal for a teenager retreat or second living space. A contemporary bathroom has a back-to-wall bath, a shower, a vanity and a separate toilet, the laundry provides plenty of bench space and storage with easy external access. Additional details include a solar system 6Kw with a 4.5 battery, ducted heating, split systems and ceiling fans.
But wait there's more! A 6.1m x 5m independent studio with walk-in storage, a split system, and a ceiling fan is ideal as a home office, teenage retreat, kids' playroom or convert into a multi-generational living space. To entertain the kids there is a 7.5m x 3.6m above-ground pool with decking and a 3.9m x 5.9m covered large sand pit that could be transformed into another entertaining area. The property also includes an 11.8m x 7.1m garage roller door access with a sliding door and a 5.6m x 6.5m 2-car carport with internal access.
With all the hard work done, this home is move-in ready. Experience the perfect blend of spacious living and serene surroundings.
Property Information
-
Residential Sale
-
$765,000
-
House
-
180 sqm
-
2463 sqm
-
1
-
1


















































