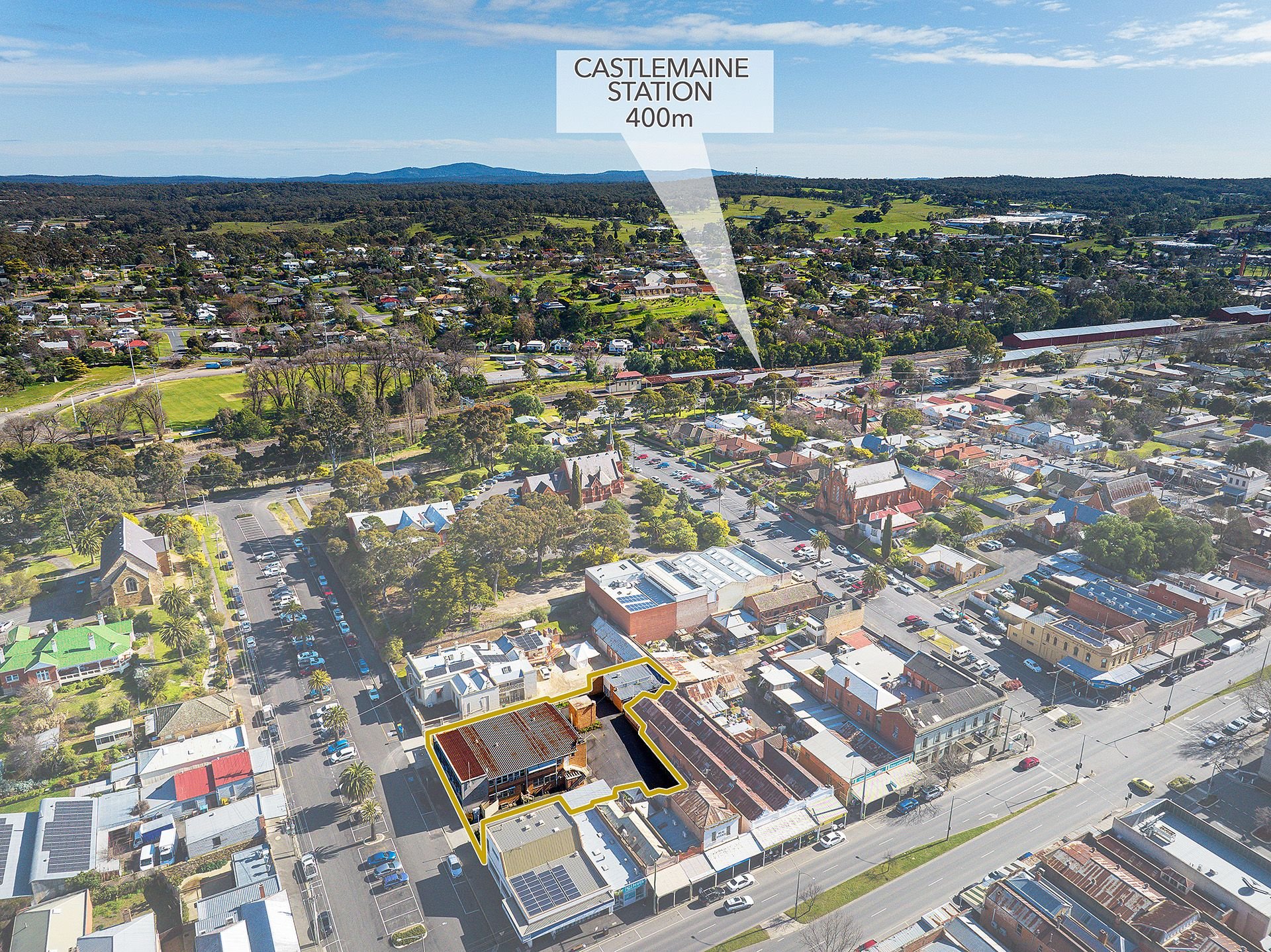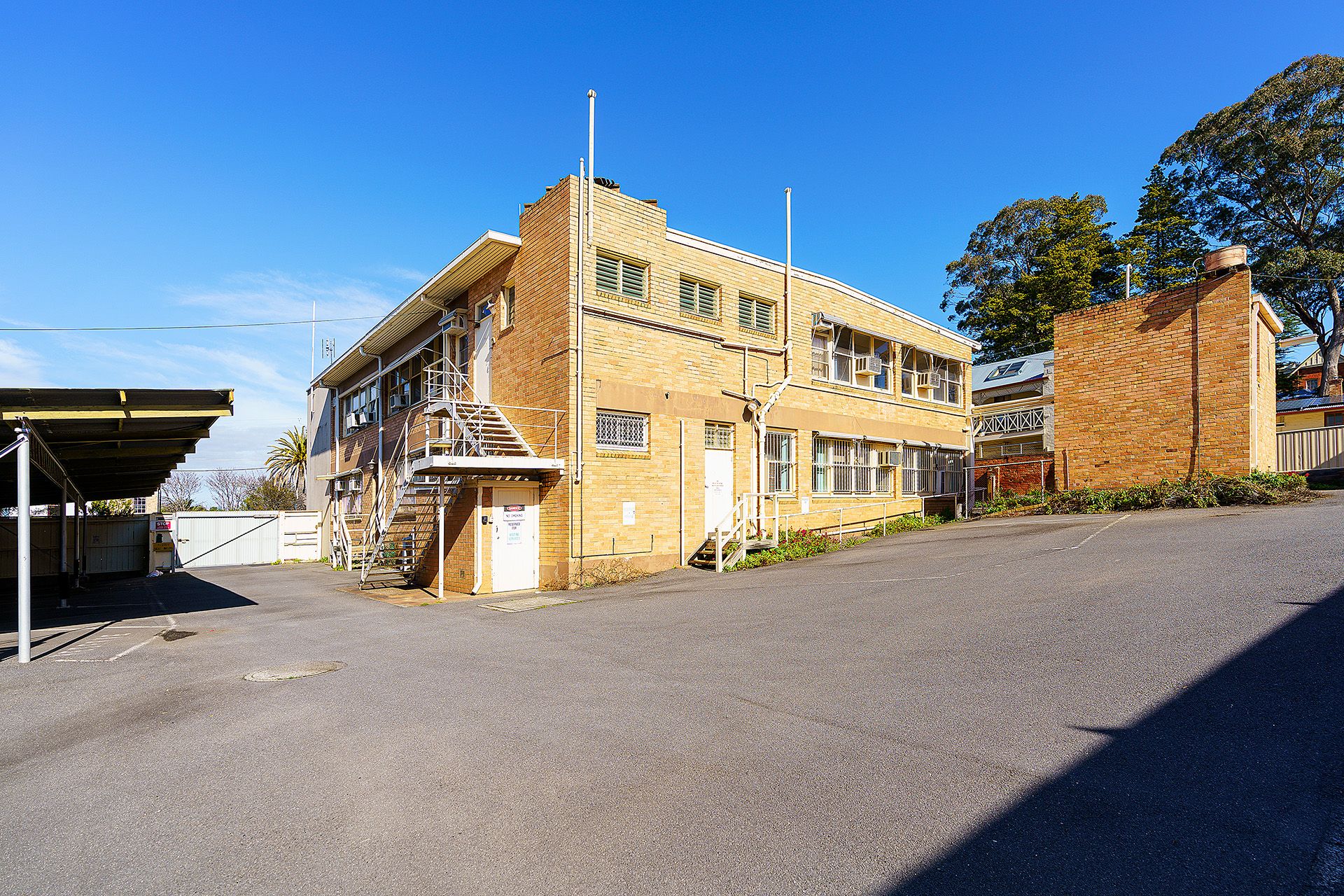13-21 Mostyn Street Castlemaine VIC
- 12
Location and Size
• Ground floor office space: 455sqm
• First Floor office space: 355sqm
• Second independent building: 90 sqm
• Close to public transport
• Undercover parking for 5 cars parking for 12 cars
• Drive in, drive out
• Whole or partial lease with attractive terms
In an outstanding location in the heart of the commercial precinct of Castlemaine is this two-story 1960s office building providing a highly flexible floorspace - this is an exciting opportunity.
The current floorplan consists of a street-level entry leading into a spacious, open foyer/ meeting space, eleven offices/ meeting rooms, two kitchen and dining spaces, two separate bathrooms, one with an ambulant toilet and a built-in safe. Internal stairs lead to the second level with a current set up of 18 offices/ meeting rooms, a kitchen and dining space and two bathrooms.
Externally the property has two separate car entries allowing for drive-in and drive-out convenience with undercover parking for five cars plus bike racks and an additional seven car spaces to the rear of the building.
Set back at the rear of the property is a second independent building providing an additional two office spaces, a kitchen/ dining space, a bathroom and a spacious open space perfect for a Pilates or yoga studio or a gym.
Located within walking distance to the train station and all the amenities of Castlemaine, this property is available as a whole or partial lease with attractive terms. The owner will consider improvements/refurbishing for an anchor tenant.
For further details or to schedule an inspection contact
Michael Cantwell 0419339003
• First Floor office space: 355sqm
• Second independent building: 90 sqm
• Close to public transport
• Undercover parking for 5 cars parking for 12 cars
• Drive in, drive out
• Whole or partial lease with attractive terms
In an outstanding location in the heart of the commercial precinct of Castlemaine is this two-story 1960s office building providing a highly flexible floorspace - this is an exciting opportunity.
The current floorplan consists of a street-level entry leading into a spacious, open foyer/ meeting space, eleven offices/ meeting rooms, two kitchen and dining spaces, two separate bathrooms, one with an ambulant toilet and a built-in safe. Internal stairs lead to the second level with a current set up of 18 offices/ meeting rooms, a kitchen and dining space and two bathrooms.
Externally the property has two separate car entries allowing for drive-in and drive-out convenience with undercover parking for five cars plus bike racks and an additional seven car spaces to the rear of the building.
Set back at the rear of the property is a second independent building providing an additional two office spaces, a kitchen/ dining space, a bathroom and a spacious open space perfect for a Pilates or yoga studio or a gym.
Located within walking distance to the train station and all the amenities of Castlemaine, this property is available as a whole or partial lease with attractive terms. The owner will consider improvements/refurbishing for an anchor tenant.
For further details or to schedule an inspection contact
Michael Cantwell 0419339003
Agent Details
Property Information
-
Commercial
-
Contact Agent
-
Offices
-
900 sqm
-
12







































